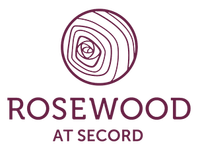Show Home is now closed. Please Visit us in Ellis Greens!
HOMES STARTING FROM THE $450s
Come see why you should plant your roots in Rosewood at Secord in West Edmonton with new front attached garage and laned homes for sale.
Rosewood at Secord is an urban lifestyle village full of amenities that support community connectedness. The new Lewis Farms recreation centre, breaking ground in 2023, is directly south of Rosewood. This major community attraction will feature swimming pools, dive tanks, fitness studios, running tracks, three gyms, a rock climbing wall, AND twin arenas. The facility will also be home to your community public library.
Outside at the Lewis Farms Park, enjoy a splash park, multi-use trails, baseball diamonds, tennis and basketball courts, a skateboard park and outdoor rinks.
Other nearby amenities include K-9 schools, the Lewis Estates Golf Course, and the Lewis Farms park & ride transit centre with LRT coming soon.
As part of your master-planned community, we are building a neighbourhood shopping centre right at the forefront of the community, along 215 Street. Leave the car at home and walk to pick-up that last minute ingredient for dinner, grab a coffee with friends, or take advantage of health & wellness services.
Buy your new home in the thriving new community of Rosewood at Secord. Whether you're just starting out, growing your family or looking to downsize, Rosewood at Secord has a variety of homes for sale to meet your lifestyle needs.
View MapCOMMUNITY AMENITIES In Rosewood at Secord
Rosewood is a convenient, walkable community with quick access to parks, trails, schools, and playgrounds. There is also a well-equipped shopping area within walking distance with dining, groceries, and other easily accessible services. With easy access to both major highways via 215th street, it is easy to find activities nearby.
Walking Distance from Rosewood at Secord
- Food & Drink: The Canadian Brewhouse, McDonalds, Panago,
Grain of Rice, Mary Browns, Liquor Depot, Starbucks
- Wellness & Services: Great Clips, Lube City, Secord Smiles Dental Group, Massage Experts, Lewis Farms TC
- Groceries & Convenience: Save on Foods, Mac’s Convenience, Dollarama
A Short Drive Away from Rosewood at Secord
- Groceries: Sobeys, Costco
- Activities and Recreation: West Edmonton Mall, Rosenthal Spray Park & Toboggan Hill, Lewis Estates Golf Course, Future Rec Centre, River Cree Resort & Casino
- Schools: Winterburn School, Bishop David Motiuk, David Thomas King School, Michael Phair School


Brent
SHOW HOME HOURS
For Lincolnberg Master Builder in Rosewood at Secord
- Monday to Thursday: 3 - 8pm
- Closed Fridays
- Sat., Sun. & Holidays: 12 - 5pm