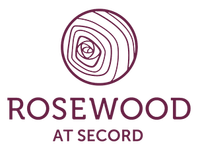CHECK OUT THE NEW HOMES FOR SALE IN SOUTHWEST EDMONTON'S NEWEST NEIGHBOURHOOD!
HOMES STARTING FROM THE $420s
Saxony Glen is southwest Edmonton's newest neighbourhood with new duplex and attached garage homes for sale. Within the boundaries of South West Edmonton, this community is part of the desirable Glenridding Ravines, a well-connected, walkable neighbourhood that provides a variety of housing options. Numerous parks, stormwater ponds and greenways serve as focal points around the neighbourhood and offer opportunities for recreation. Buy your new home where you're close enough to city amenities, but nestled in the sanctuary community of Saxony Glen, a place you and your family can grow. Whether you're just starting out, growing your family or looking to downsize, Saxony Glen offers a variety of homes for sale to fit your lifestyle. Buy your new home in this amenity-rich neighbourhood!
Watch Video View MapCOMMUNITY AMENITIES IN Saxony glen
Saxony Glen is known for its trails, pond, and park system, but it also has a growing commercial pavilion within walking distance. Currently, this centre boasts gas and convenience options, but it is developing and changing. A short drive away, you'll find schools, a ravine, and a thriving retail and commercial district with tons of activities for everyone to enjoy.
Walking Distance from Saxony Glen
- Gas & Convenience: 7-11, Esso
- Activities & Recreation Saxony Glen Playground, Central pond, Trails to Whitemud Creek Ravine, Recreation Centre (Future)
A Short Drive Away from Saxony Glen
- Shopping, Services, & Dining: Windermere Crossing, Currents of Windermere, Freson Bros Grocery Store, Windemere South
- Recreation: Jarage Ridge Golf Course, William Lutsky Family YMCA, Cineplex Odeon, Terwillegar Rec Centre, Future Rec Centre on Rabbit Hill Road
- Schools: 2 Future Public Schools, Joan Carr School, George H. Luck School, Riverbend School, Strathcona School, Mother Margaret Mary School, Father Michael McCaffery High School(2024)


Roger
SHOW HOME HOURS
For Lincolnberg Master Builder in Saxony Glen
- Monday to Thursday: 3 - 8pm
- Closed Fridays
- Sat., Sun. & Holidays: 12 - 5pm
Edmonton, AB

