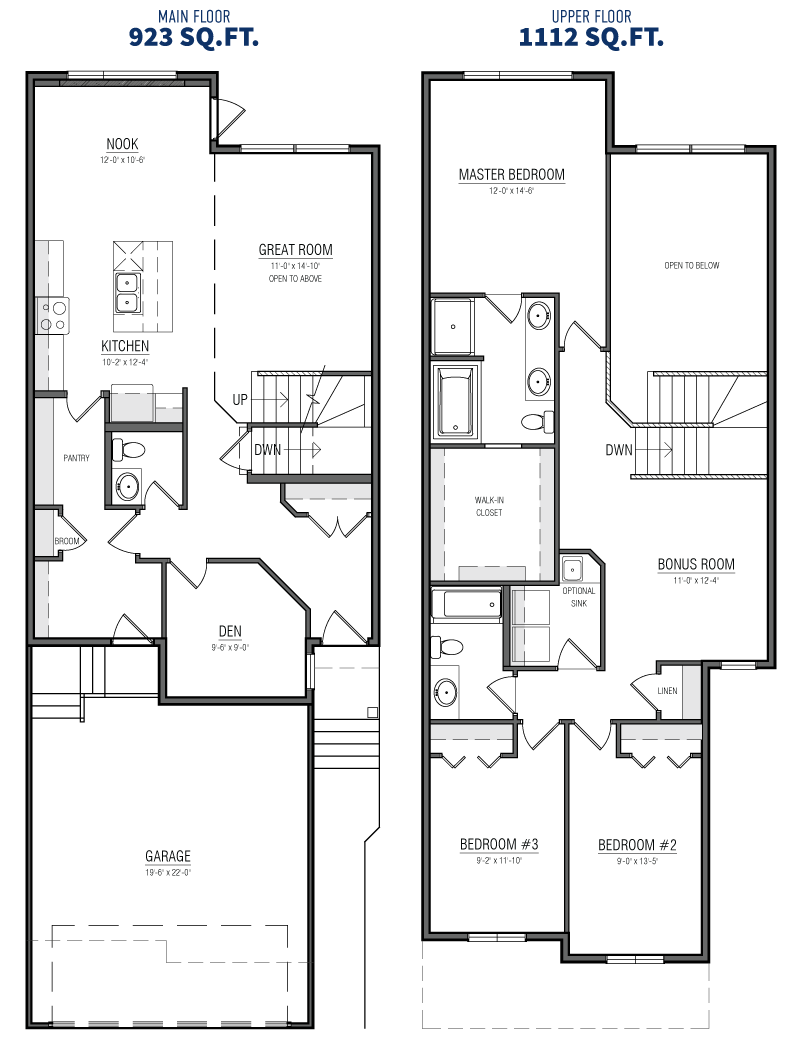The Thomas
The Thomas is a gorgeous new family home floor plan with a modern and open design.
The main floor is made up of several functional living spaces that encourage togetherness and ease in day-to-day living. In addition to a half bath and cozy den just off the front door, highlights of this level include soaring great room ceilings, a statement-making kitchen, and a storage-packed walk-through pantry/mudroom.
On the second floor, the open staircase leads to a flexible bonus room - perfect for a library, playroom, or second living room! The two bedrooms at the front of the home share a full bathroom and are only steps away from the laundry room for added convenience. Looking out over the back yard, the Master suite is impressively appointed with a large walk-through closet and 5-piece ensuite.























